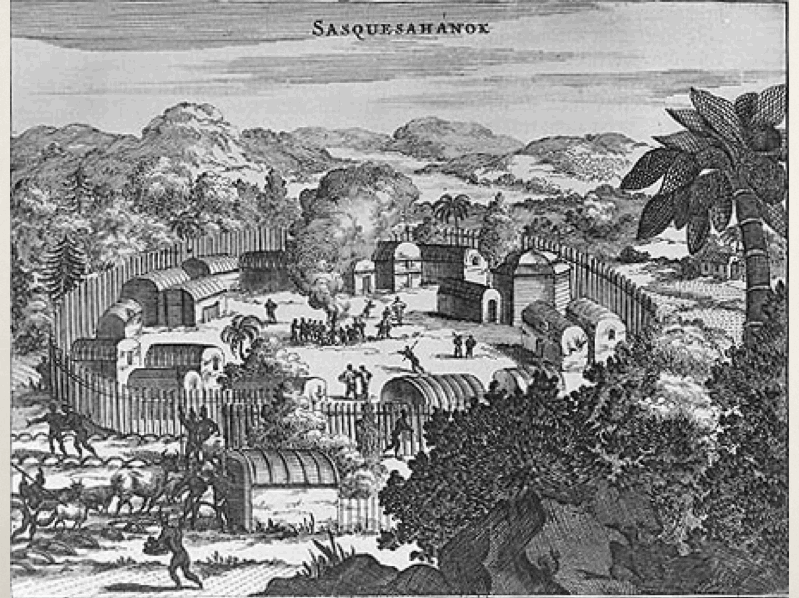

-The History of Deaf Communication and-
Kendall Green
The Kendall Green Neighborhood
The neighborhood around Gallaudet University/Kendall Green is rich in history and architectural interest. From its early days as a Native American trading center, to its days as the playground of Washington's elite to its current status as a vibrant neighborhood rich in Deaf Culture, Kendall Green has always been important.

A Native American Trading Center
The site of Gallaudet University is located close to Nacotchtank, an important Native American fur trading center on the Anacostia River. The 300 Native Americans living at Nacotchtank in 1608 were part of the confederecy of the Piscataway. Like many Native American traders, the people of Nacotchtank likely used American Indian Sign Language or Hand Talk to communicate with traders from other tribes.
Nacotchtank was attacked by the English in 1622. In 1660s, Maryland set up "Reservations" for the Piscataway along the Anacostia river to preserve their settlements from settler encroachment. However, by 1668, the Nacotchtank had relocated to Anacostine Island (Theodore Roosevelt Island) in the middle of the Potomac. Today, there are no known surviving Nacotchtank.

Grand Estates: Eckington, Kendall, Brentwood & Trinidad
Today's Galludet University is built on the site of yesterday's grand estates. Amos Kendall’s farm, Kendall Green, was one of a number of estates owned by Washington’s elite that were located just north Boundary Street. Boundary street, today’s Florida Avenue, was until 1890 the northern boundary of Washington, D.C. The other estates were Mayor Joseph Gales’ Eckington, William Wilson Corcoran’s Trinidad Farm and Elizabeth Worthington Patterson’s Brentwood Mansion. As late as 1873, the neighborhood was largely rural, with roaming livestock and open fields. However, by the end of the century the estates were mostly gone. Gallaudet University is built on the remains of Kendall Green and the Brentwood Mansion.
Brentwood Mansion (Columbia Historical Society)

Today's Gallaudet University
Gallaudet University is registered in the National Register of Historic Places. The original campus was planned in 1866 by Olmsted, Vaux & Co., the firm of leading landscape architects Frederick Law Olmstead and Calvert Vaux. The original plan for the school divided the campus into two parts, separated by a large green. On the east side of the green are the academic buildings and on the west side are a row of faculty houses.
Chapel Hall, built between 1866 and 1877, is the focal point of the campus. Designed by architects Frederick C. Withers and E.S. Friedrich, College Hall is an example of polychrome High Victorian Gothic Revival architecture.
Chapel Hall (Courtesy Gallaudet Archives)